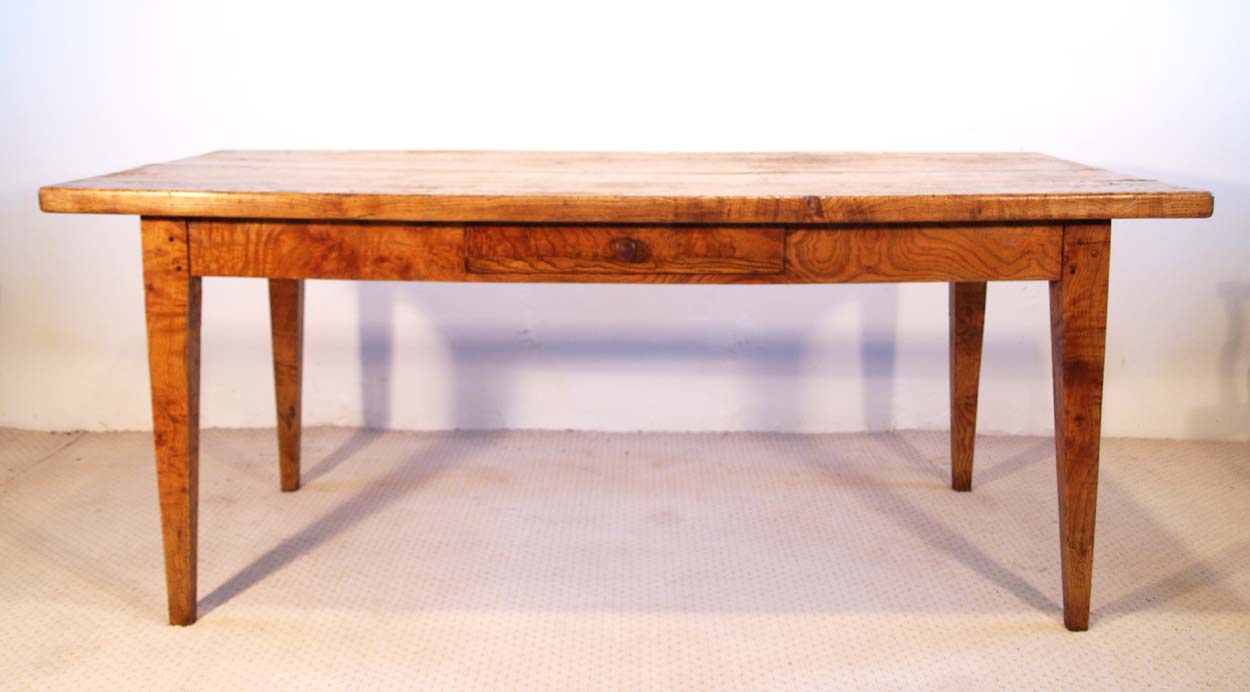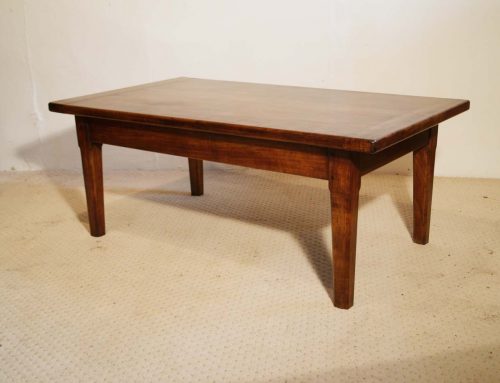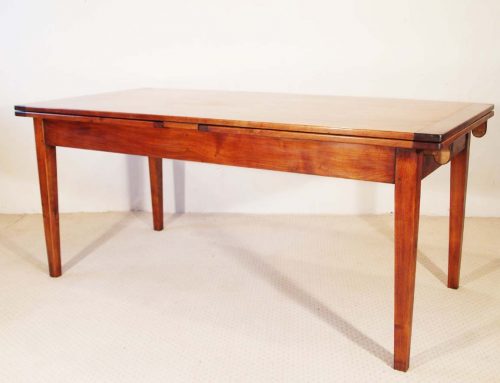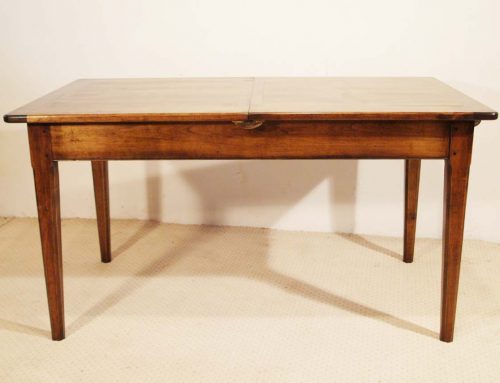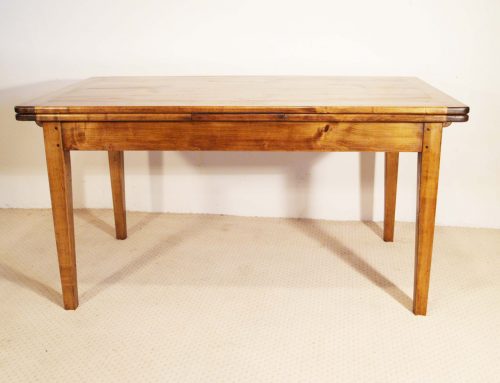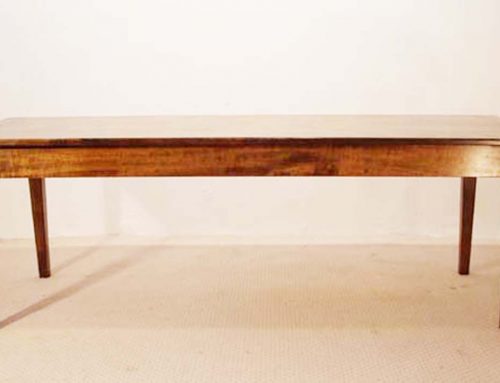Project Description
HOW TO BUILD A FRENCH FARMHOUSE TABLE.
The first thing to do is work out the size of table required. I know this sounds obvious but unless you have a definite plan, you can easily make mistakes. Remember that if you are building a table in order to fit in a certain size room, that you need to be able not only to walk around the table comfortably, but also both at the ends and sides you will need to be able to push a chair back in order to vacate after a meal. The minimum allowance for chair movement should be approximately 60 cm ( 24”) in order to allow exit travel.
The length of a table will not only be dependent on the size of your room, but also on how many people you require to be seated at one time. The average comfortable place setting requires 60 cm (24”) per person, however can be adjusted to 50 cm if a more intimate spacing is acceptable. On deciding on the length, don’t forget to allow for both the legs and the overhang at the ends. The width of the table is totally down to space available and preference. The minimum width able to take a place setting, along with serving dishes in the centre is 76 cm ( 30”), less can be used, however you will find it a bit of a squeeze. When you have finally decided on your optimum size of table, you are now ready to go to the next stage.
Selecting your timber is the next hurdle. A good quality kiln dried or air dried timber is required, as to build a piece with unseasoned timber, will only end in tears, as the piece splits and warps. In this modern day environment of central heating, it is important to choose quality materials.
Now you have selected the size and the timber for your table, it is down to the style you wish to build. There are various styles of leg; tapered ( pieds fuseau ), straight ( pieds droit ), a chamfer can also be applied to these styles of legs and cabriole ( pieds biche ).
Tops can be straight through planks, or have cleated ends, this is when a plank runs across the grain at each end.
When joining the planks, they should have some form of joint, such as tongue and groove, biscuit or dowels. To just butt joint planks is unacceptable as they will just come apart when a slight movement of the timber occurs.
Now we have decided on the top, it is time to make the base. The traditional way of making a base is with mortise and tenon joints. This is when a tongue is formed on the frame of the table and this fits into the mortise or hole cut into the leg. When fitted together the joint can be glued and also pegged for greater rigidity.
When working out the size of the base it is worth remembering that you should allow at least 610 mm ( 24”) from the floor to the underside of the frame to allow for leg room. The overhang at both the ends and the sides, also needs to be allowed for. A good basis is to allow at least 80 mm ( 3 ¼”)at the ends, with 40 mm ( 1 ½”) for the sides The base can also incorporate a drawer or drawers and a bread slide if required, but this is a purely personal choice.
I hope I have underlined some of the most important points to take into consideration when building a table and wish you luck with your future endeavours.
Copyright: Bruce Sedgwick 2016
If you require more information on this item of furniture please use the form below

